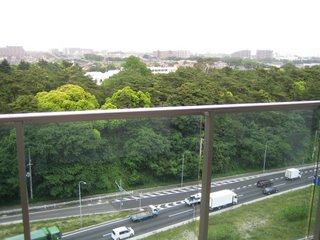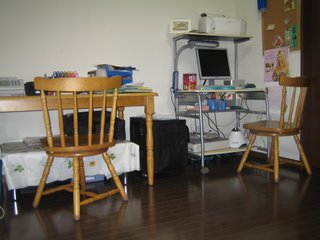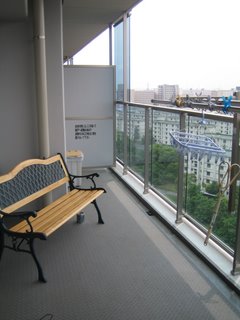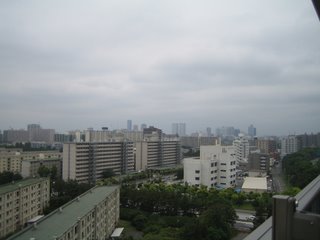 Let me first reveal that I often feel like we are the white trash of our building because this has been sitting in front of our genkan for over two months now! I am waiting for Suk to get around2it. I know I should have (or could have) called the garbage company myself, but there are just some things a man SHOULD do for his own home.
Let me first reveal that I often feel like we are the white trash of our building because this has been sitting in front of our genkan for over two months now! I am waiting for Suk to get around2it. I know I should have (or could have) called the garbage company myself, but there are just some things a man SHOULD do for his own home. "Who lives here?"
"I don't know, honey, but they sure as hell must be white trash." (And this reminds me of my clip drive for my school computer, which always creates a folder called "trashes", and I nearly fell over the first time I saw that. I thought one of the Japanese teachers had put that on there for a joke.)

This is what you'll see as you're walking down the corridor to our apartment. We didn't expect that there would be a mini-forest down below, but you can see the major highway down below as well. Don't worry though because we can't hear the noise or smell the nasty exhaust fumes up here.
 The view from the genkan. As my Slovakian friend remarked the first time she came over, "There sure are a lot of doors in this hall way." Yes, many doors. Not much room for embellishment. Any ideas?
The view from the genkan. As my Slovakian friend remarked the first time she came over, "There sure are a lot of doors in this hall way." Yes, many doors. Not much room for embellishment. Any ideas? On your immediate right is our bedroom, which looks pretty much the same as it did in our old apartment. Excuse the curtains, as they are from our old living room. I would like to get some curtains that match but am waiting for something to catch my eye first.
On your immediate right is our bedroom, which looks pretty much the same as it did in our old apartment. Excuse the curtains, as they are from our old living room. I would like to get some curtains that match but am waiting for something to catch my eye first. On your immediate left is Suk's room (until and if a baby comes along and stakes his claim on it). We bought the piano from a friend who moved to the USA recently, so in between blogging and cleaning up poop, I have begun to dabble again after 10 years of not playing at all. The couch is that nappy thing we had in our old apartment, but Suk is (god only knows why) attached to it.
On your immediate left is Suk's room (until and if a baby comes along and stakes his claim on it). We bought the piano from a friend who moved to the USA recently, so in between blogging and cleaning up poop, I have begun to dabble again after 10 years of not playing at all. The couch is that nappy thing we had in our old apartment, but Suk is (god only knows why) attached to it. And, this is the only part of the apartment that Suk gets to decorate all by his little ol' self. This display used to be in our genkan. Thank god it has its own room now.
And, this is the only part of the apartment that Suk gets to decorate all by his little ol' self. This display used to be in our genkan. Thank god it has its own room now. Down the hall and on your left is the ofuro/laundry/dressing room.
Down the hall and on your left is the ofuro/laundry/dressing room.Nothing special here...except for this!

Feast your eyes, people! Suk likes to invite people over just to bathe. He wants everyone to take baths during our housewarming party, and I had to break it to him gently that, actually, my foreign friends and co-workers probably won't be interested, but thanks anyway.


Down the hall and to your right is the computer/scrapbooking/reading room. I suppose we could call it an office, but that seems so dull. I am so happy to finally have a human-sized desk for scrapbooking.
At the end of the long, many doored hallway is the main area of the condo. The kitchen is to the left, and has an entrance from the bathroom as well.
 This is the kitchen as viewed from the bathroom. I like it because we chose the option of dishwasher and "real" oven. So, now I can bake cakes and lasagna and it actually cooks all the way through to the middle! Yatta!
This is the kitchen as viewed from the bathroom. I like it because we chose the option of dishwasher and "real" oven. So, now I can bake cakes and lasagna and it actually cooks all the way through to the middle! Yatta! We (read, I) decided to have this extra counter top and cupboard installed for obvious reasons. It was a pain in the ass because Suk kept complaining about the cost, but when he saw the final product, he was more than pleased.
We (read, I) decided to have this extra counter top and cupboard installed for obvious reasons. It was a pain in the ass because Suk kept complaining about the cost, but when he saw the final product, he was more than pleased. Beyond the kitchen, is the "conservatory," also known as Max's room. It is bright yellow, but I think yellow is a happy color, and I love it. We want him to feel cheerful, right? If you want to see the many transformations of Max's room, you can check my post on Puppy Love Love.
Beyond the kitchen, is the "conservatory," also known as Max's room. It is bright yellow, but I think yellow is a happy color, and I love it. We want him to feel cheerful, right? If you want to see the many transformations of Max's room, you can check my post on Puppy Love Love. Here is the dining/living room, which I love. Our old living room was about 1/8 of this, and me and Suk were always arguing over space. Here is our love-at-first-sight dining room table. Our yellowish-green leafy curtains. And our awesome sofa, which because of its comfort level, I often wake up alone in the morning (Suk tends to fall asleep on it.). The office opens out onto this room as well, so if we have lots of guests, we can make a bigger space.
Here is the dining/living room, which I love. Our old living room was about 1/8 of this, and me and Suk were always arguing over space. Here is our love-at-first-sight dining room table. Our yellowish-green leafy curtains. And our awesome sofa, which because of its comfort level, I often wake up alone in the morning (Suk tends to fall asleep on it.). The office opens out onto this room as well, so if we have lots of guests, we can make a bigger space. And the dining room table which I gushed about in a previous blog. The perfect combination of country-style and modern.
And the dining room table which I gushed about in a previous blog. The perfect combination of country-style and modern. The veranda, with the bench that we recently bought at Unidy. We had to put it together ourselves. Can you believe that? We would like to add plants and a little herb garden, but haven't gotten around to that yet. We need to find a way to hide Max's poop garbage because it is unsightly.
The veranda, with the bench that we recently bought at Unidy. We had to put it together ourselves. Can you believe that? We would like to add plants and a little herb garden, but haven't gotten around to that yet. We need to find a way to hide Max's poop garbage because it is unsightly. Yup, another area I like to call "the unslightly white trash area of our veranda." Everyone in Japan has this area, I just know it. It is a place for garbage and laundry and air conditioners. It also manages to block our view when sitting on the bench.
Yup, another area I like to call "the unslightly white trash area of our veranda." Everyone in Japan has this area, I just know it. It is a place for garbage and laundry and air conditioners. It also manages to block our view when sitting on the bench.

The view from our veranda.

7 comments:
Amanda, it looks great! You have a lovely view and a nice place to live. Well done. I'm jealous of your view. (My view from my living room is a college dorm and a swamp. Not very exciting at all.)
Thank you thank you thank you! I SOOO WANTED TO SEE YOUR HOUSE!!!!
Yay! I love the LDK and the study - they are both so cool! The veranda is so nice and wide too! II nnaaa!
YIPPIE! I'm coming back to this post to read later. :) FINALLY!!! :)
Your new place is totally FAB!!!! I love it!!!! I especially love the veranda, the kitchen, the photo of your doggie(!), your quilt!!! (I have one too), the living room and dining room...and of course, the bathroom! (That was for Suk, of course. :) Can I take a bath too when I come to visit? LOL
BTW, we have the same curtains. Tee-hee! :) Thanks so much for putting up your photos! I'm glad I bugged you about it so much. :)
WOW!! The whole house is amazing, but especially the beautiful kitchen and veranda!! The view is great, too.
Helen, Thanks. We used to have a view of a soba shop, which would have been okay except that I hated the smell of the soup broth.
Wendy, so you are calling it a study? When are you coming for a visit?
Chrissy, which curtains do you have? The ivory leafy ones, the yellow-green leafy ones or the ivory rosy ones? Just curious. And, yes, you can take a bath anytime.
How beautiful! It feels more like a home than your apt. did - even in pictures. My favorites are the living/dining room and your custom installed kitchen counter. I lOVE the dining room table. It is beautiful!
SO - what's "yatta"?
PS - practice up on "Walk with Me Lord" ;)
Post a Comment